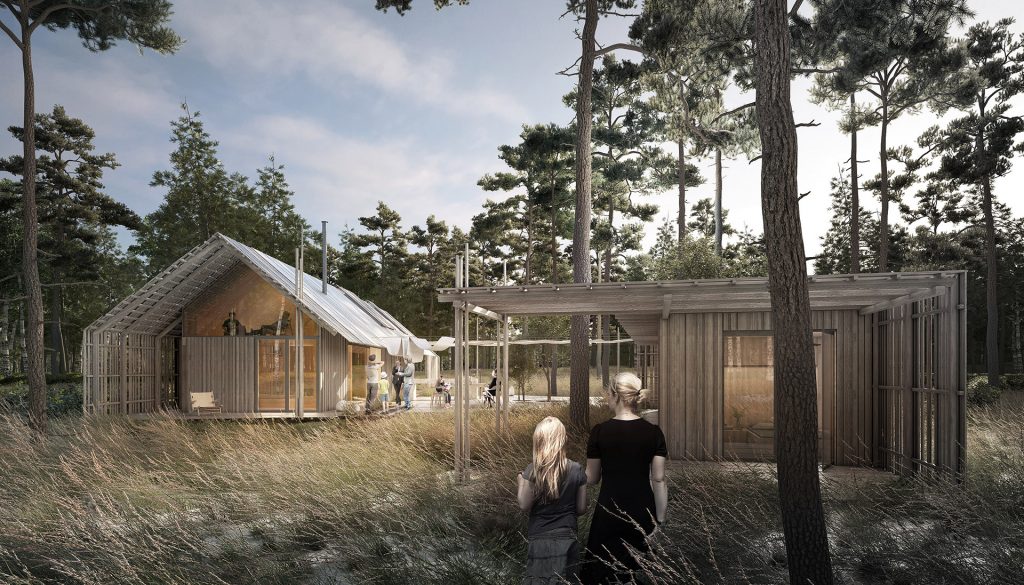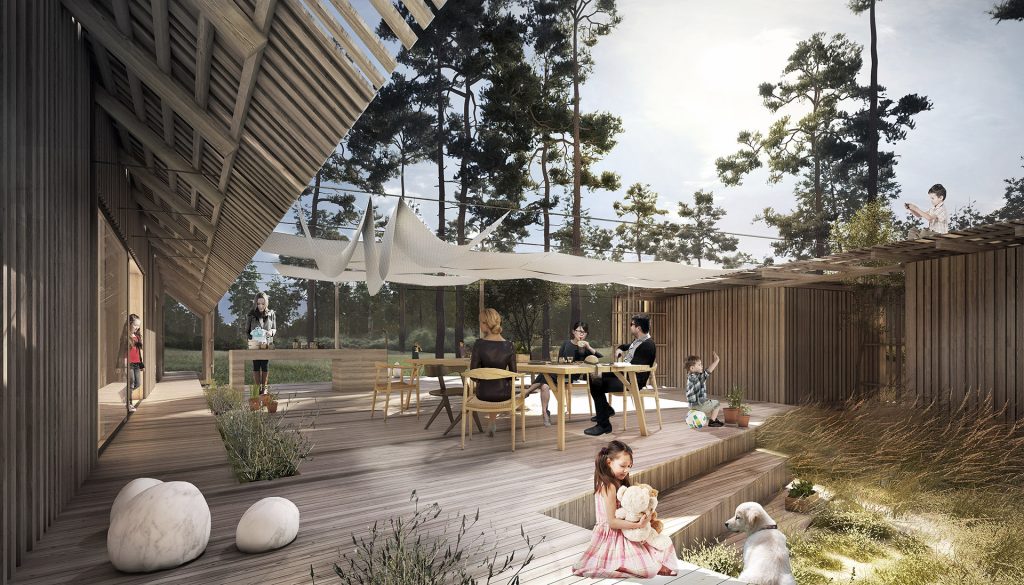Place for scandinavian summer
sommerhus
NOR3D colalboration with Erik Juul by creating visualizations for the vision of Danish Summer House
Architect Erik Juul here invents our readers in how a cottage is becoming. Look at the sidelines to see the dreams and sketches change until the plan is ready.
New task – New cottage
One of the cases we received in my drawing room, Erik Juul Architects , in one of the last cold and dark winter days, was to draw a new cottage for a married couple with three children.
The course of the assignment I would like to tell you a bit about here on the blog because it can give a good sense of what it means to cooperate with an architect, including what processes are typically going through.
First meeting with the developer
Based on my attitude that architecture should be about creating the framework for the life you want to live, we talked about children and their friends, family, outdoor cocktail bars, and that a cottage may invite to live a different life compared to what you usually do. And that architecture will make it possible for the children to join the cottage as they grow older. That is, we talked more about attitudes, moods and emotions than we talked about form and aesthetics.


