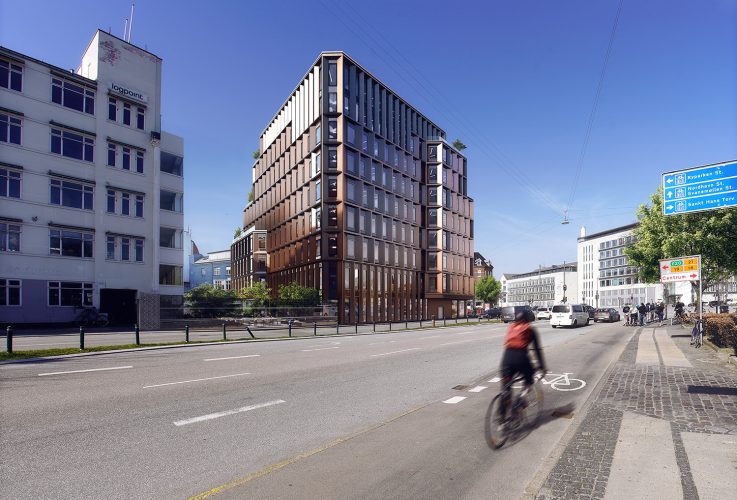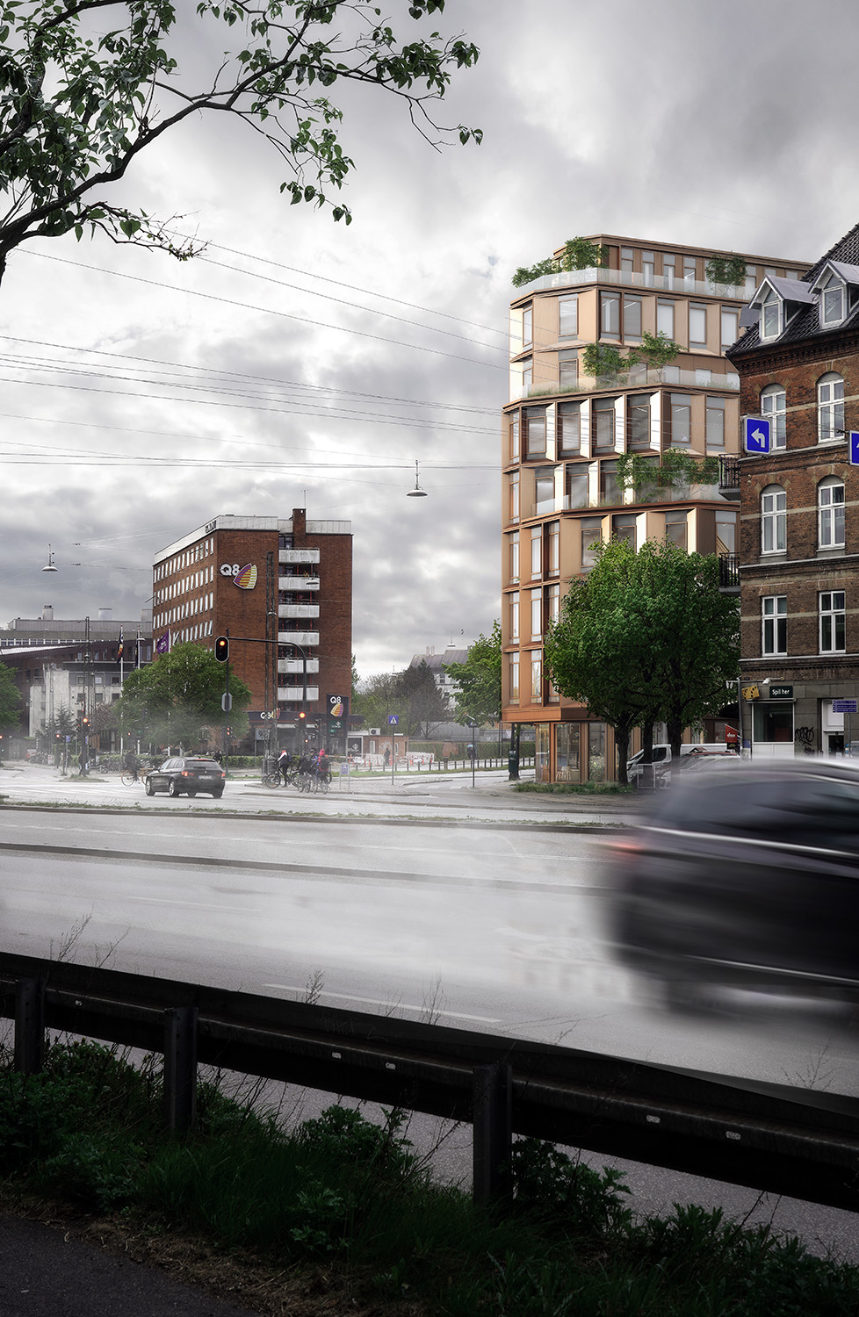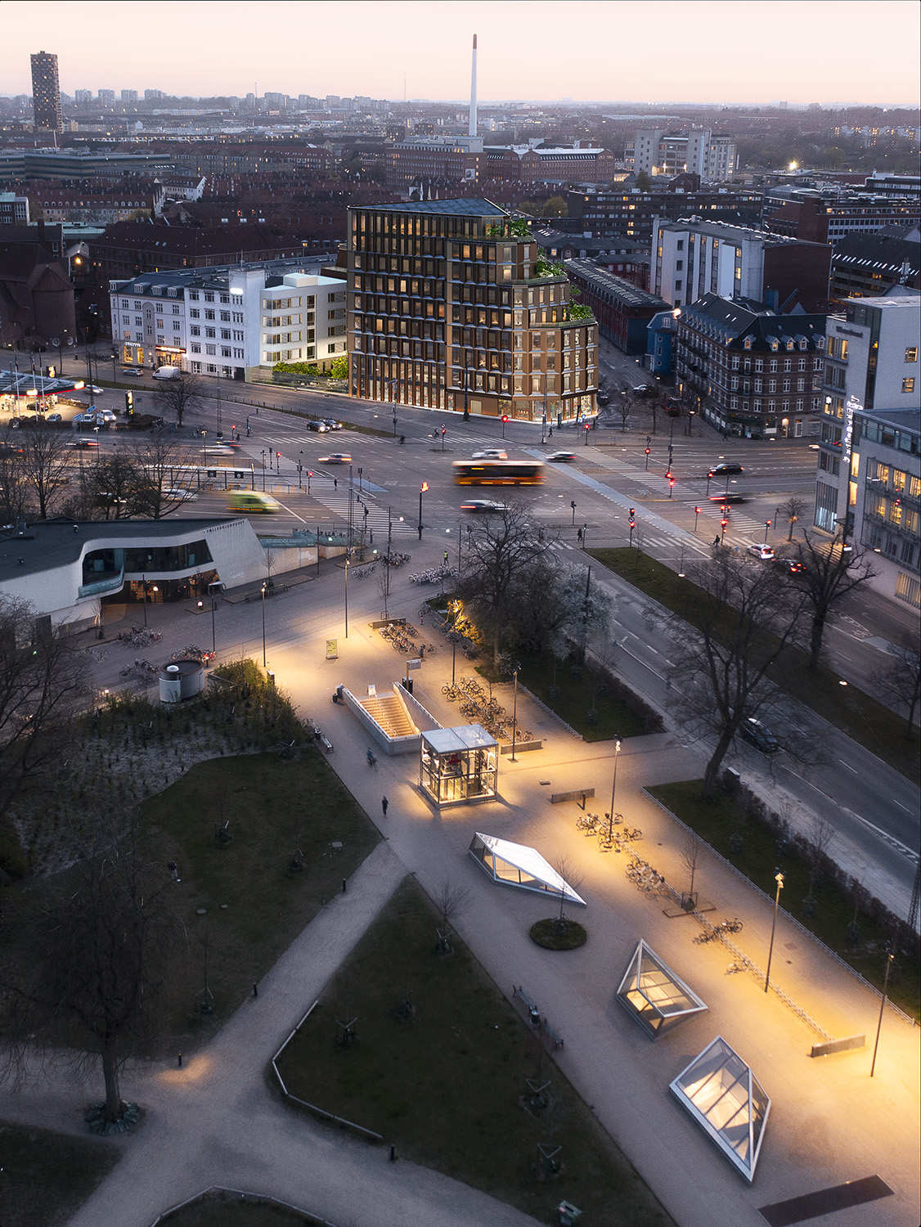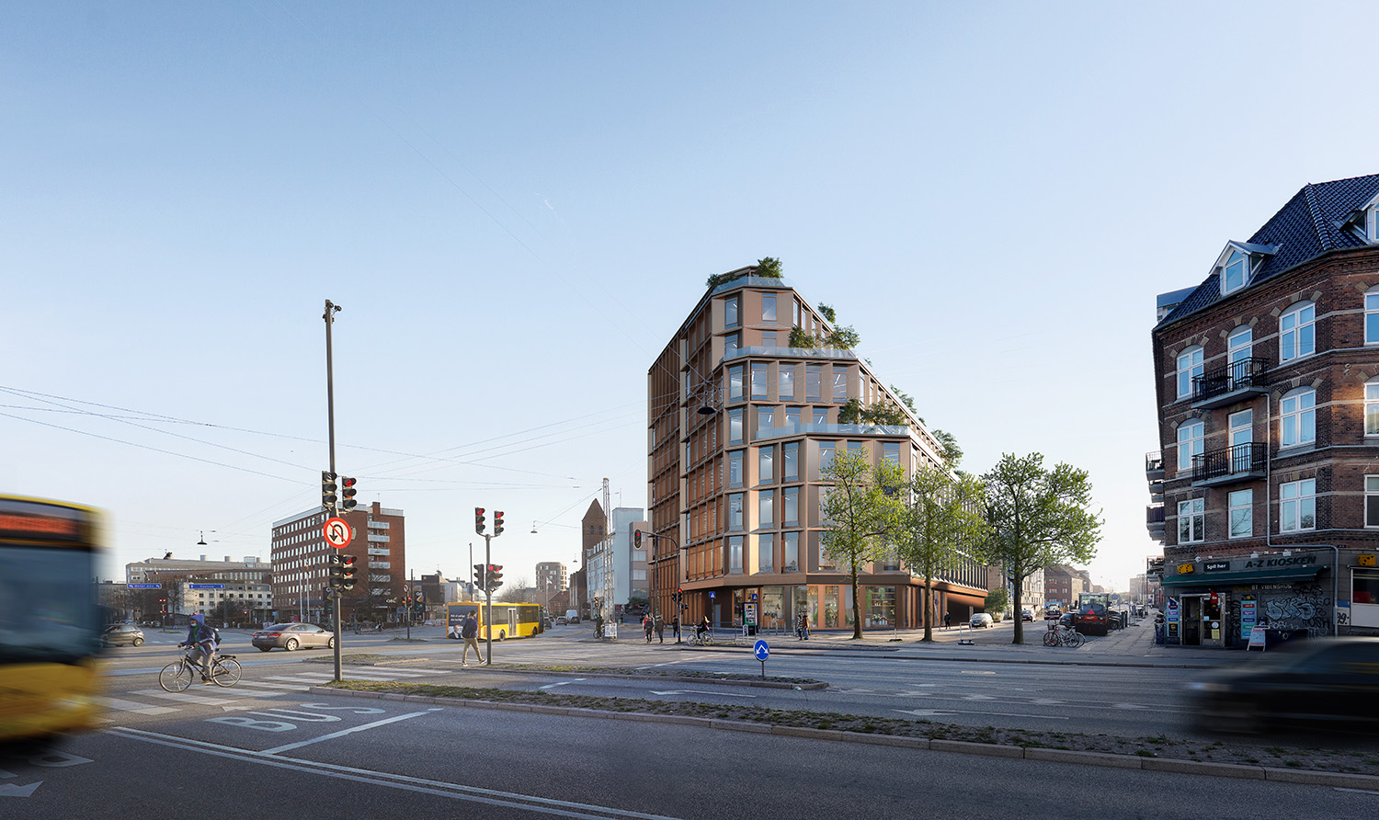architecture in different settings
vibenshus
Housing and commerce linked by a green outdoor space
’’IN A CENTRAL CORNER IN COPENHAGEN, HOUSING AND OFFICES ARE BEING BUILT TO EXPLOIT SOME TRICKY GEOMETRY, TO CREATE HARMONY BETWEEN THE EXISTING AND NEW BUILDINGS, AND TO MAKE SPACE FOR GREEN COMMON AREAS. ’’
“The two different-purpose buildings are situated in a busy and architecturally complex area of the city, meaning that the best solution and the best utilisation of the geometry is to separate the two types of building, and yet render them a certain cohesion through a common green outdoor area.
The nine-storey office block gradually drops down to four storeys towards Aldersrogade to fit in with the surroundings. It appears as an independent building towards Vibenshus Runddel, while the homes are more secluded and appear as a continuation of the existing residential block”
Architecture : Dissing and Weitling
Visualizations: NOR3D




